Benefits of a Dormer Loft Conversion
A dormer loft conversion can be a game-changer for homeowners looking to maximize their living space without the hassle of moving. By transforming an underutilized attic into a fully functional area, homeowners can significantly increase the usability of their homes. Whether you are considering a modern dormer loft conversion or curious about the potential value it adds, understanding the benefits can help you make an informed decision. This article delves into the various advantages of a dormer loft conversion and why it’s a popular choice among homeowners. From increasing property value to enhancing lifestyle quality, the benefits are manifold.
What Is a Dormer Loft Conversion?
A dormer loft conversion involves extending the existing roof space to create additional headroom and usable floor space. This type of conversion typically includes a dormer window that projects vertically from the sloping roof, providing natural light and enhancing the interior’s aesthetic appeal. Dormer loft conversions are versatile and can be tailored to suit various home styles and personal preferences. Understanding the intricacies of this construction can help homeowners make the most of their investment.
Types of Dormer Loft Conversions
There are several types of dormer loft conversions, each offering unique benefits:
Full Width Dormer Loft Conversion
A full width dormer loft conversion spans the entire width of the property, maximizing space and light. This type of conversion is ideal for those who want to create a large, open-plan living area. It can accommodate multiple purposes, from a spacious master bedroom to a dynamic home office.
Single Dormer
A smaller, cost-effective option, the single dormer adds a window and headspace to a confined attic. It’s perfect for homeowners who need to add just a bit more space without altering the entire roofline. This option is often chosen for its simplicity and budget-friendly nature, making it accessible for many.
L-Shaped Dormer
The L-shaped dormer is ideal for period properties, providing two separate rooms or a larger open area. This type of conversion is particularly effective in properties with existing rear extensions, as it creates a seamless flow between old and new spaces. It often results in unique and quirky room shapes, adding character to the home.
Hip-to-Gable Dormer
A hip-to-gable dormer converts the sloping side of a roof into a vertical wall, increasing volume. This type of conversion is suitable for detached or semi-detached homes and adds substantial internal space. It’s an excellent option for those looking to create a large, airy room with lots of natural light.

Advantages of a Dormer Loft Conversion
Enhanced Living Space
One of the primary benefits of a dormer loft conversion is the significant increase in living space. Whether you need an extra bedroom, office, or playroom, a dormer conversion can provide the additional room you require without compromising your garden or existing floor plan. By utilizing the attic, you make use of previously wasted space, turning it into a valuable asset for your home.
Increased Property Value
A well-executed dormer loft conversion can add substantial value to your property. By expanding your home’s living area, you make it more appealing to potential buyers, should you choose to sell in the future. Homes with loft conversions often sell at a premium compared to those without. This increase in property value can provide a significant return on investment, making it a financially sound decision for homeowners.
Improved Natural Light
Dormer windows allow for increased natural light, creating a bright and inviting space. This can transform a previously dark and unused attic into a pleasant and functional area for your family to enjoy. Natural light has been shown to improve mood and productivity, making your new space not only functional but also a positive environment.
Versatile Design Options
Dormer loft conversions offer flexibility in design, allowing homeowners to customize the space according to their needs. Whether you envision a modern dormer loft conversion with an ensuite or a cozy reading nook, the possibilities are endless. With the help of skilled designers, you can create a space that reflects your personal style and meets your functional requirements.
Cost-Effective Solution
Compared to other home extension options, dormer loft conversions are relatively cost-effective. They utilize existing space, reducing the need for extensive construction work and minimizing disruption to your daily life. By choosing this type of conversion, homeowners can achieve a significant transformation without the exorbitant costs associated with more extensive renovations.
Inside a Dormer Loft Conversion






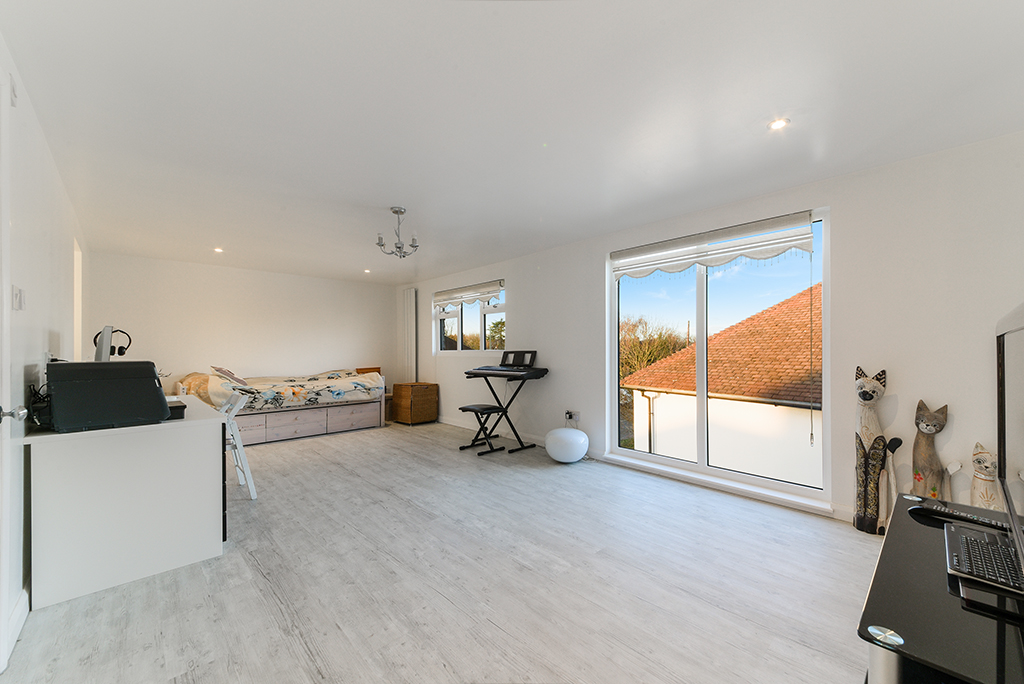
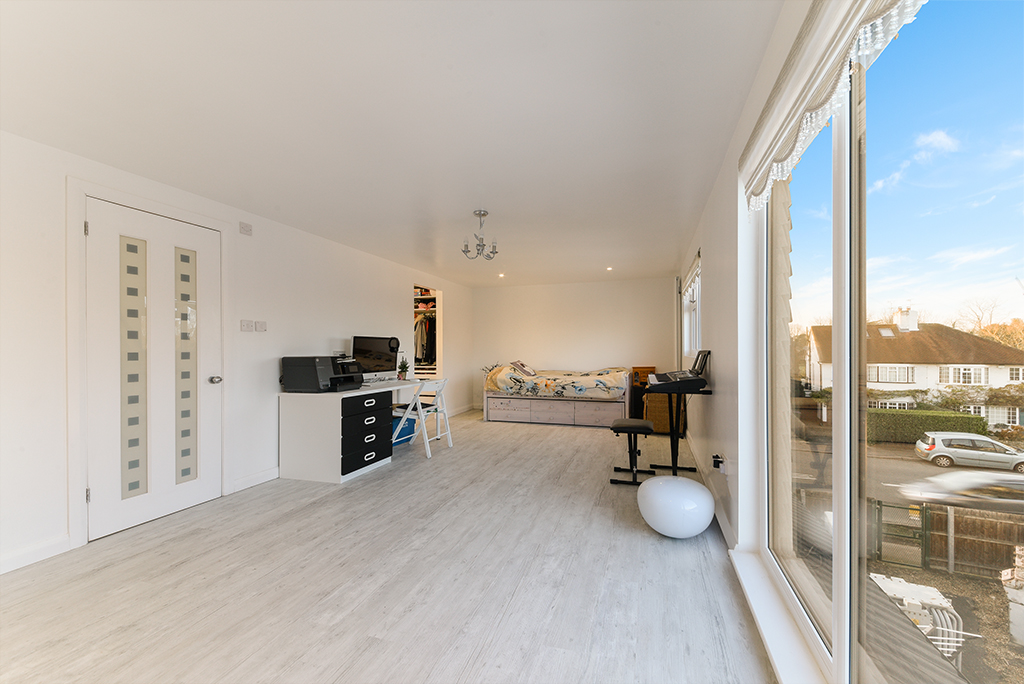
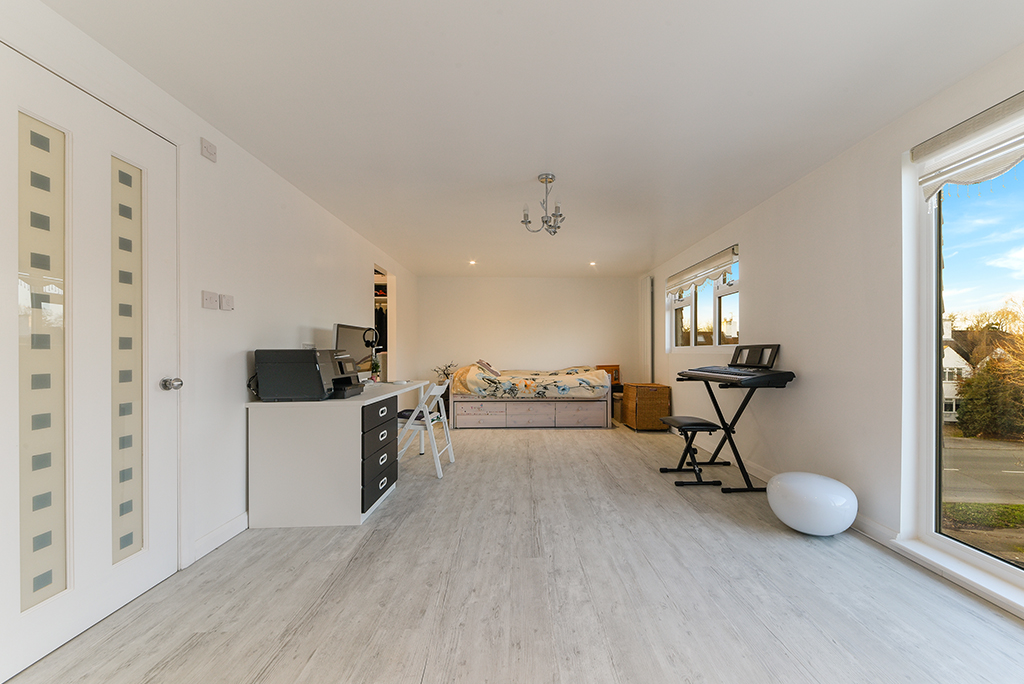
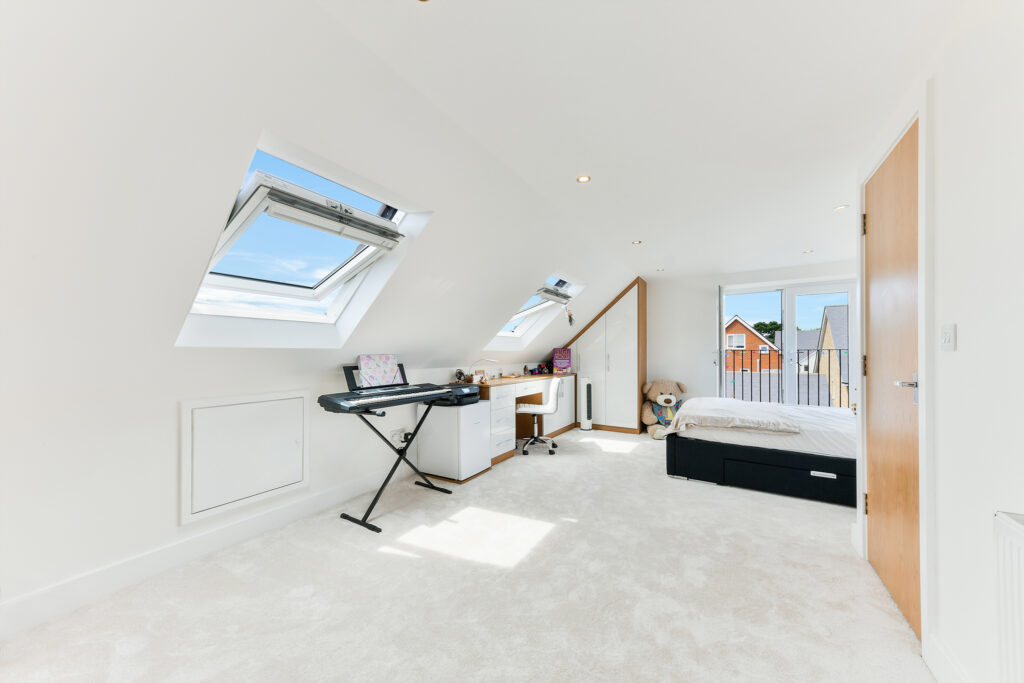
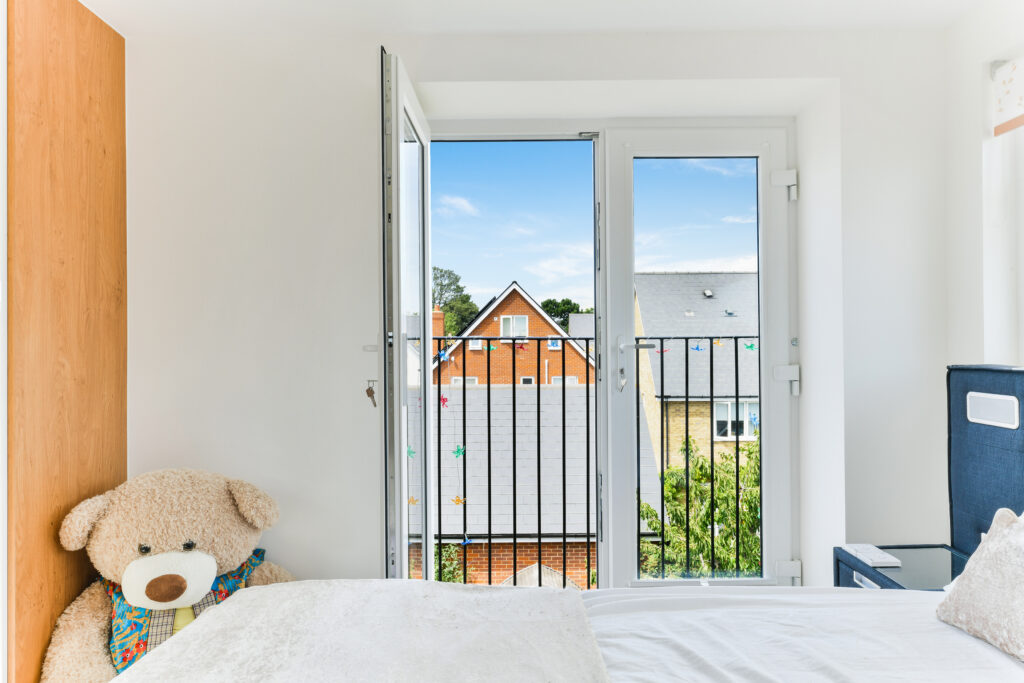

Creating a Functional Layout
When planning a dormer loft conversion, it’s essential to consider the layout carefully. Factors such as staircase placement, insulation, and access to natural light will influence the overall design. Working with experienced architects and builders can help you optimize the space and achieve a functional layout. Strategic planning ensures that the new space flows well with the rest of the home and meets your needs efficiently.
Adding an Ensuite
A popular trend in dormer loft conversions is incorporating an ensuite bathroom. This addition not only enhances convenience but also adds significant value to the property. An ensuite can be seamlessly integrated into the design, providing a private and luxurious retreat. For growing families or those who frequently host guests, an ensuite offers an additional layer of comfort and functionality.
Storage Solutions
Maximizing storage is crucial in any loft conversion. Built-in wardrobes, shelving, and cleverly designed furniture can help you make the most of the available space. Consider using under-eaves storage to keep the area clutter-free and organized. Thoughtful storage solutions ensure that every inch of your new space is utilized effectively, maintaining a clean and streamlined appearance.
Add Value with a Dormer Loft Conversion
Boosting Curb Appeal
A dormer loft conversion can enhance the exterior appearance of your home, especially when designed to complement the existing architecture. Choosing materials and finishes that match or enhance your property’s style can boost curb appeal and attract potential buyers. An aesthetically pleasing conversion not only adds value but also enhances the neighborhood’s overall appearance.
Energy Efficiency
Modern dormer loft conversions often incorporate energy-efficient features, such as double-glazed windows and improved insulation. These enhancements can reduce energy consumption, lower utility bills, and contribute to a more sustainable home. Emphasizing energy efficiency can also be a strong selling point for environmentally conscious buyers, further increasing the property’s value.
Planning and Regulations
Before embarking on a dormer loft conversion, it’s important to understand the planning and regulatory requirements. While some conversions fall under permitted development rights, others may require planning permission. Consulting with professionals who specialize in loft conversions can help ensure compliance and a smooth process. Navigating the regulations effectively ensures your project is completed on time and within legal boundaries.
About Our Service
At Access Loft Conversions, we specialize in creating beautiful and functional dormer loft conversions. Our team of skilled architects and builders work closely with you to bring your vision to life. From initial design to final construction, we ensure a seamless and stress-free experience. Our expertise and dedication make us a trusted partner in transforming your home.
Why Choose Us?
- Expertise: With years of experience in loft conversions, we deliver exceptional results tailored to your needs. Our team stays updated on the latest trends and techniques to provide innovative solutions.
- Quality: We use high-quality materials and craftsmanship to ensure durability and aesthetic appeal. Our commitment to quality means you can enjoy your new space for years to come.
- Customer Satisfaction: Our commitment to customer satisfaction is reflected in our positive reviews and repeat clients. We prioritize communication and transparency, ensuring you are informed and comfortable throughout the process.
Common questions about flat dormer loft conversions
Flat dormer conversions typically fall under ‘permitted development’, meaning planning permission is not a requirement.
There are some exceptions to this though, such as for flats and houses either listed or with planning restrictions.
We’ve completed numerous flat dormer conversion projects, so please do get in touch for free advice. Access Loft Conversions can handle the full planning process including applications.
Absolutely! There is no one-size fits all approach to creating your dream loft space. A flat dormer can be combined with pitched dormers, velux windows and more for a stunning finish.
We’ll discuss all of the options with you and devise a solution that fits your needs and budget. Unlike most other loft conversion companies, we provide CAD (computer aided design) visuals for you to get a ‘real’ visualisation of how your home will look.
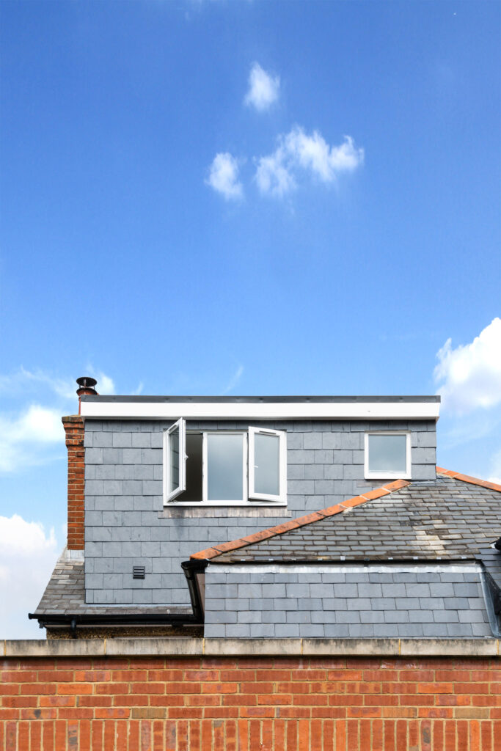
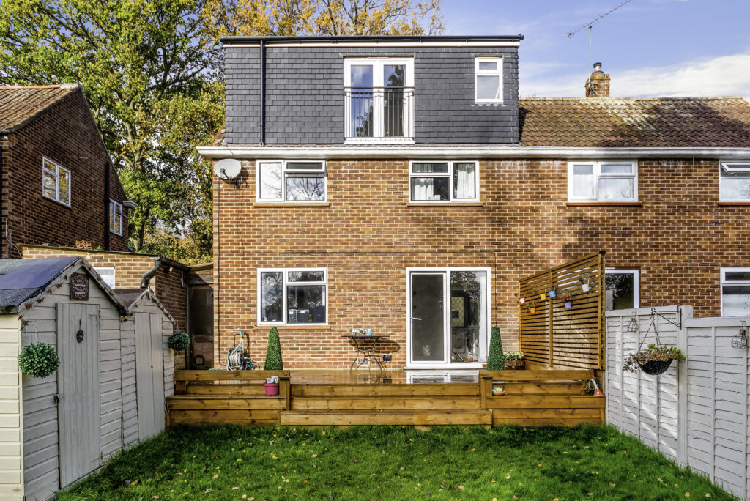
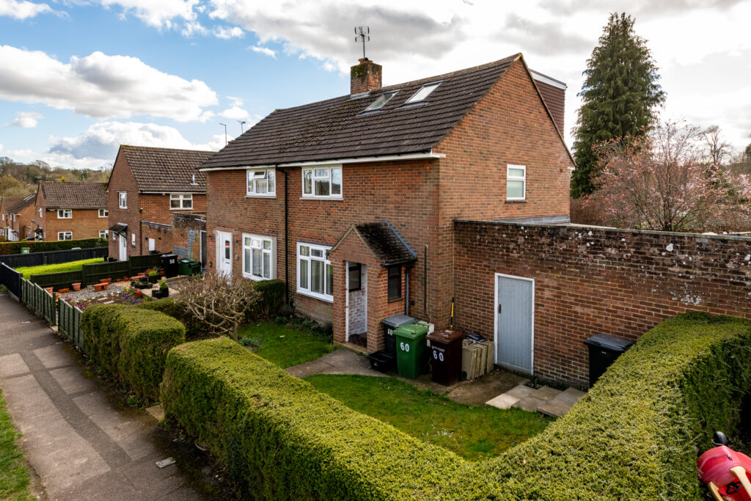
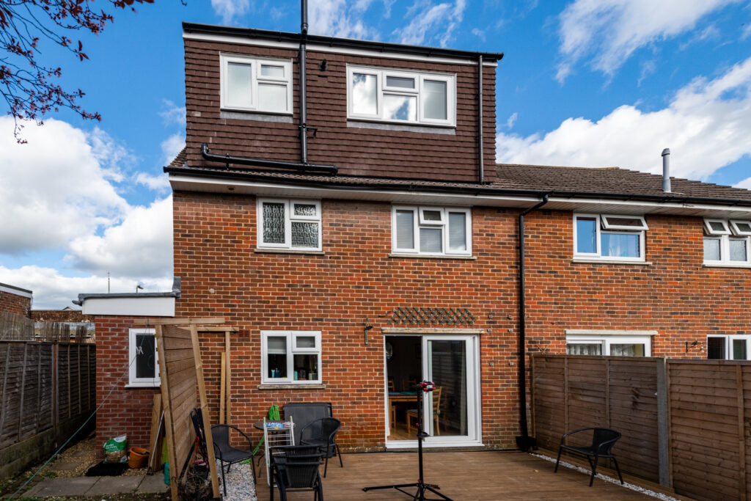
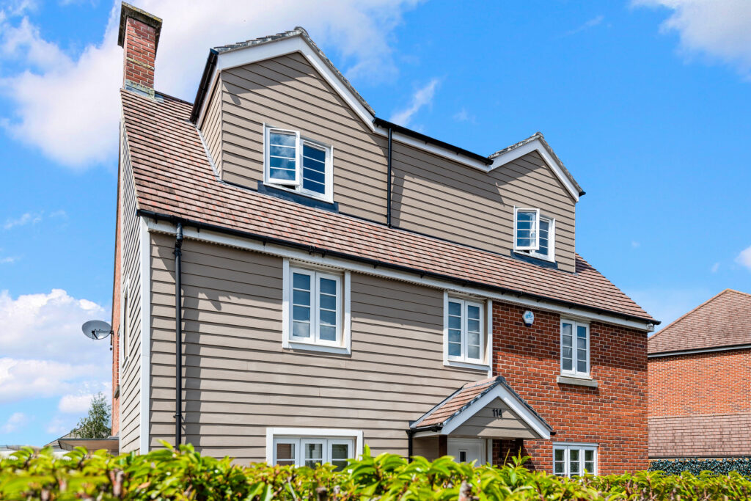
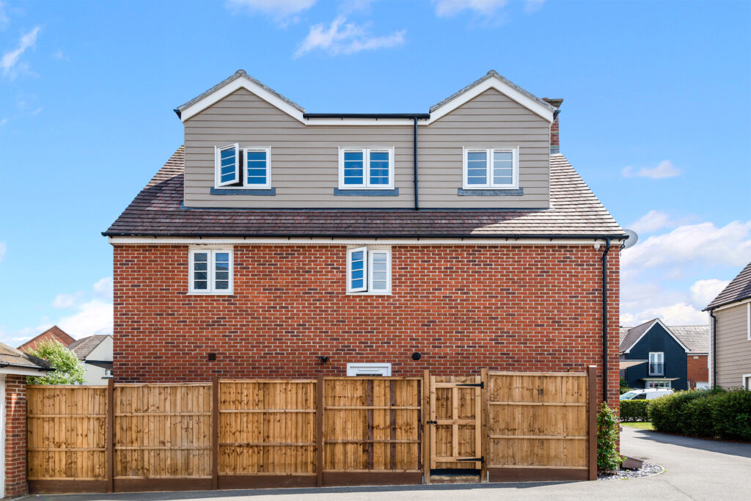
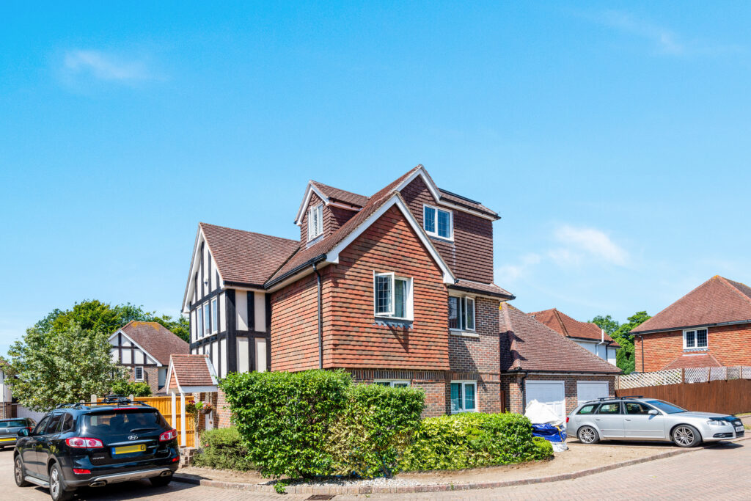
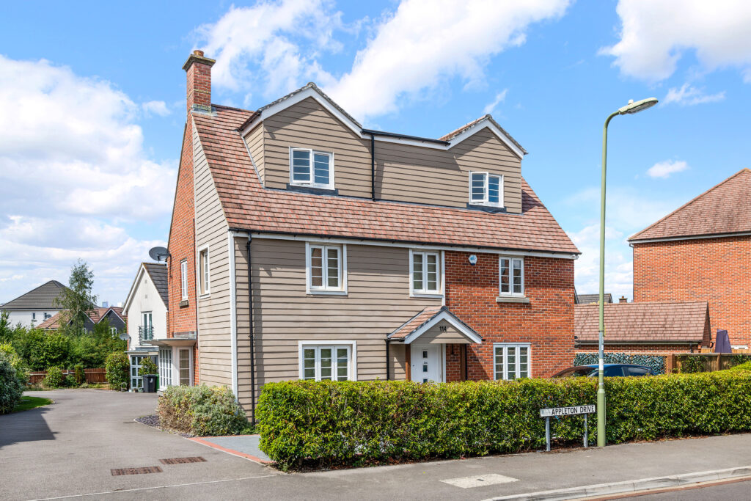
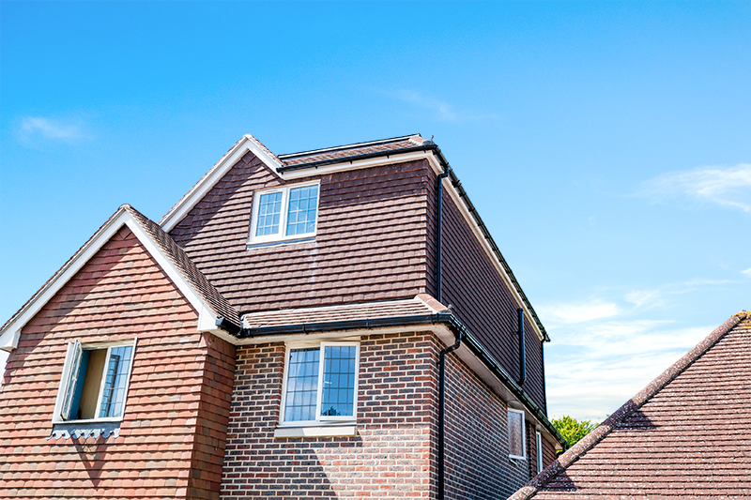
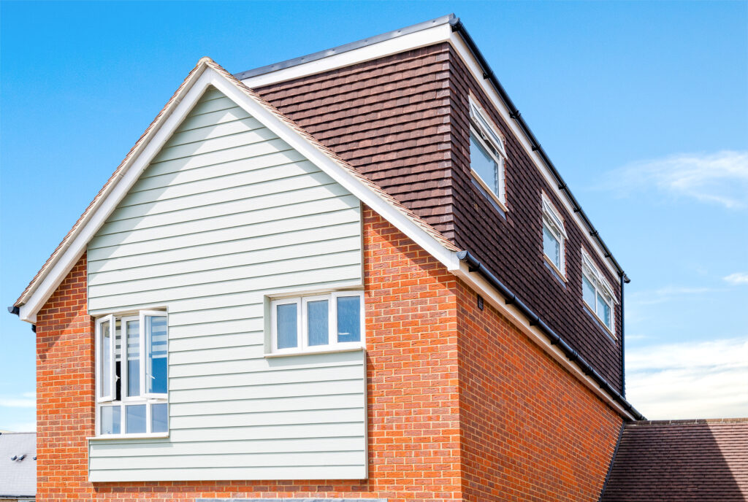


Conclusion
A dormer loft conversion offers numerous benefits, from increased living space and property value to improved natural light and design versatility. Whether you’re looking to accommodate a growing family or simply enhance your home’s appeal, a dormer loft conversion can be a wise investment. If you’re considering this transformative home improvement, contact us today to learn more about our services and how we can help turn your vision into reality. Our expertise and dedication to quality ensure that your project will be a success, adding value and functionality to your home.