Maximizing Space: Loft Conversions in Newcastle
In bustling Newcastle upon Tyne, space is at a premium. Homeowners are increasingly looking to maximize their living areas without the hassle of moving. Loft conversions offer an ideal solution by transforming unused attic space into functional living areas. Whether you’re considering a new bedroom, home office, or playroom, a loft conversion can be a cost-effective way to increase your home’s value and square footage. In this article, we’ll explore the ins and outs of loft conversions in Newcastle, providing you with the essential information you need to get started.

Why Consider a Loft Conversion?
Increasing Home Value
A loft conversion can significantly boost the value of your home. According to real estate experts, a well-executed loft conversion can add up to 20% to your property’s value. This makes it an excellent investment for homeowners looking to enhance their living space while also planning for the future.
Expanding Living Space
For many families, space is a constant concern. A loft conversion can provide the additional room you need without the expense and inconvenience of moving. Whether you need an extra bedroom, a quiet home office, or a cozy den, converting your loft can offer the perfect solution.
Cost-Effective Solution
Compared to other home extension options, loft conversions are typically more affordable. They utilize existing space, reducing the need for extensive structural modifications. This not only keeps costs down but also minimizes disruption to your daily life during construction.

Planning Your Loft Conversion
Assessing Feasibility
Before diving into a loft conversion, it’s crucial to assess whether your attic space is suitable for conversion. Factors to consider include ceiling height, roof structure, and access. Most lofts with a minimum height of 2.2 meters can be converted, but consulting with a professional can provide a more accurate assessment.
Understanding Building Regulations
In Newcastle, as in the rest of the UK, loft conversions must comply with building regulations. These regulations ensure that the conversion is safe and meets energy efficiency standards. Key considerations include fire safety, structural integrity, and insulation. It’s essential to work with a qualified architect or builder to navigate these requirements.
Choosing the Right Design
The design of your loft conversion should complement your existing home while meeting your specific needs. Consider the type of room you want to create and how it will function. Popular design options include dormer, hip-to-gable, and mansard conversions, each offering unique benefits and challenges.
Types of Loft Conversions
Dormer Loft Conversions
Dormer loft conversions are among the most popular choices in Newcastle. This type of conversion involves extending the existing roof to create additional headroom and floor space. Dormers can be added to the rear or side of the property, providing flexibility in design and layout.
Hip-to-Gable Loft Conversions
Ideal for semi-detached or detached homes with a hipped roof, hip-to-gable conversions involve extending the existing roofline. This creates a vertical wall (gable) and increases the available space within the loft. This type of conversion is often combined with dormer extensions for maximum space.
Mansard Loft Conversions
Mansard conversions are more complex and typically involve altering the entire roof structure. Named after the French architect François Mansart, this style creates a flat roof with steeply sloping sides. Mansard conversions offer substantial additional space and can accommodate multiple rooms.

Hiring the Right Professionals
Selecting a Builder or Architect
Choosing the right builder or architect is crucial to the success of your loft conversion. Look for professionals with experience in loft conversions in Newcastle. They should be familiar with local regulations and have a portfolio of completed projects. Personal recommendations and online reviews can also guide your decision.
Obtaining Quotes and Budgeting
Once you’ve selected a professional, obtain detailed quotes outlining the scope of work and associated costs. This will help you budget effectively and avoid unexpected expenses. Remember to account for potential additional costs, such as planning permission fees and interior furnishings.
Ensuring Quality and Compliance
During the construction process, ensure that all work complies with building regulations. Regular inspections and communication with your builder can help maintain quality and address any issues promptly. Upon completion, obtain a completion certificate to confirm that the work meets regulatory standards.
Potential Challenges and Solutions
Planning Permission
While many loft conversions fall under permitted development rights, some may require planning permission. This is especially true for properties in conservation areas or when significant alterations are proposed. Consult with your architect and local council to determine the requirements for your project.
Managing Disruption
Construction work can be disruptive, but planning ahead can minimize its impact. Discuss the schedule with your builder and arrange for work to be completed during convenient times. Clear communication can help manage expectations and reduce stress.




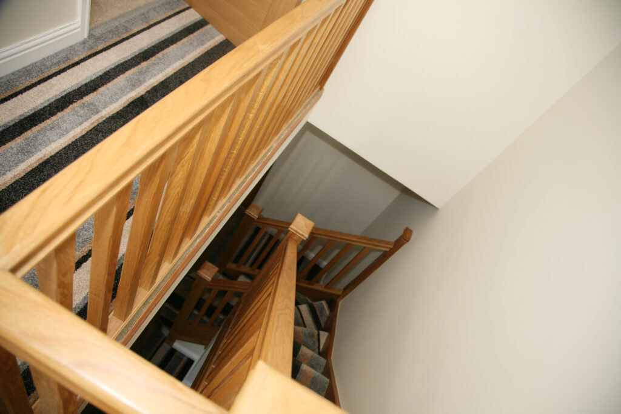
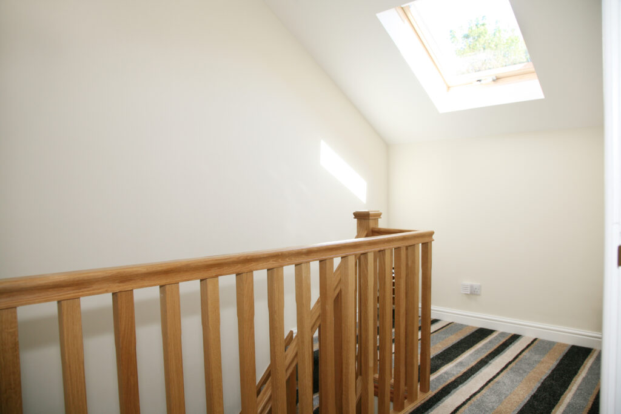
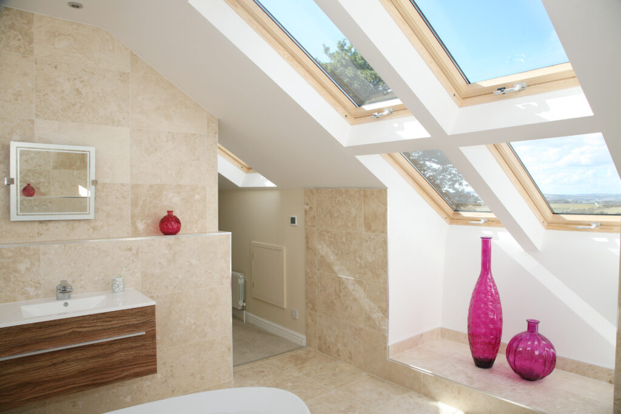
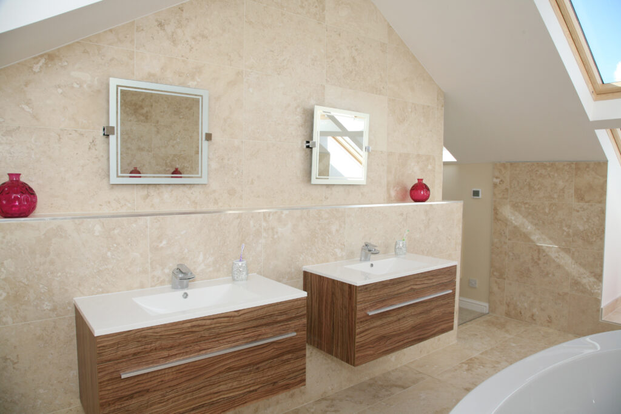
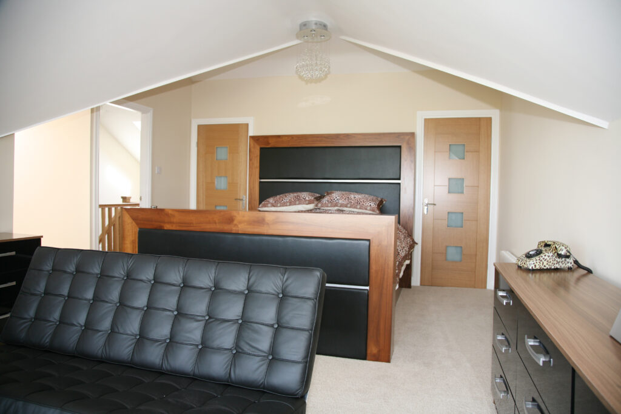
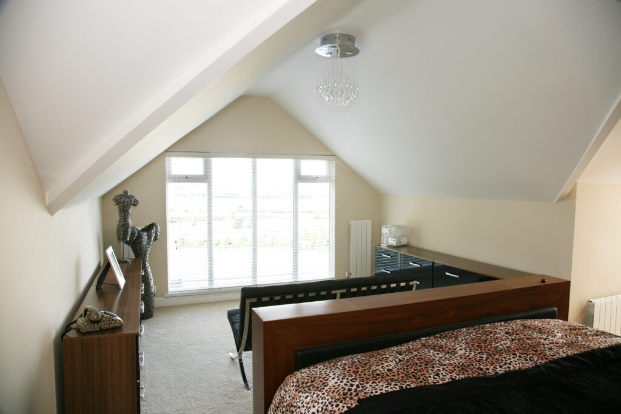
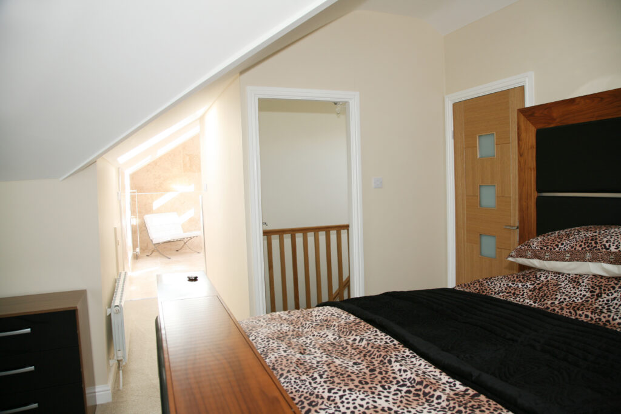
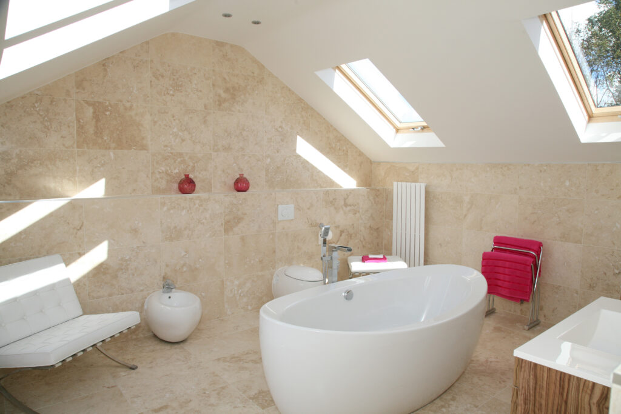
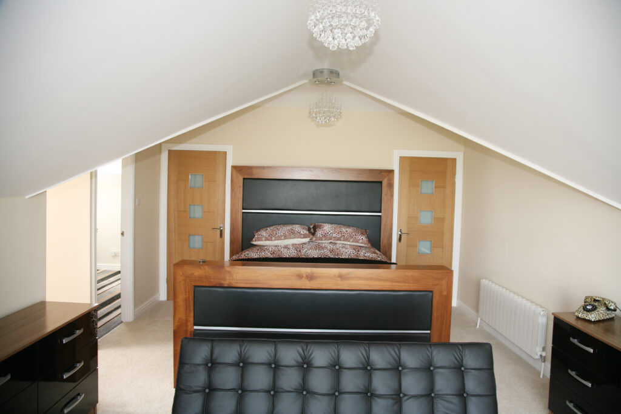
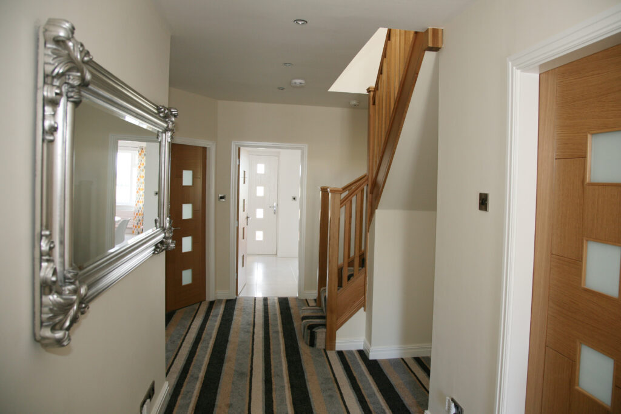
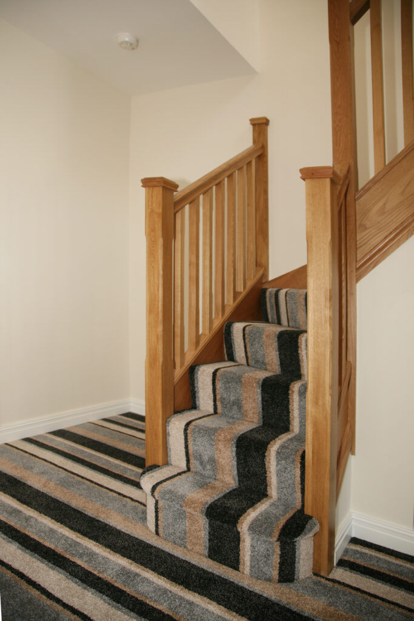
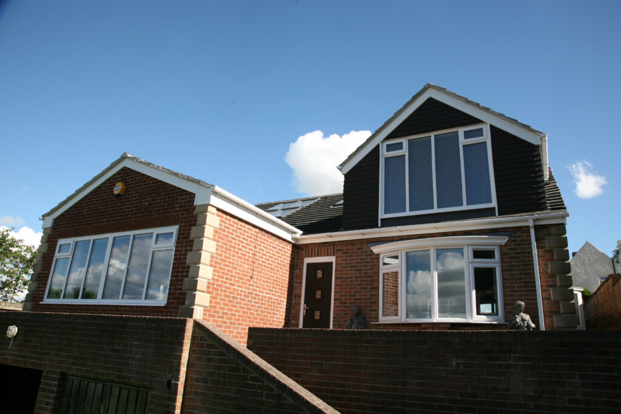
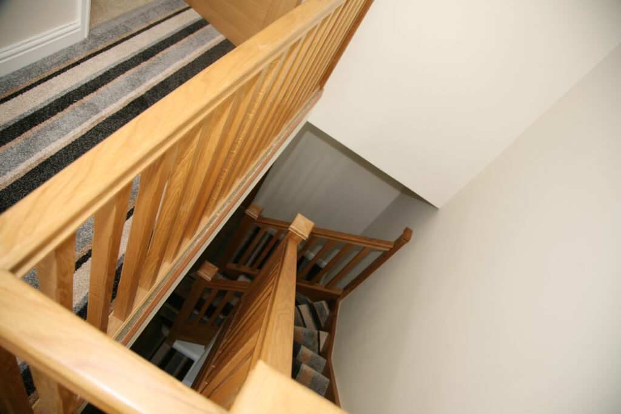
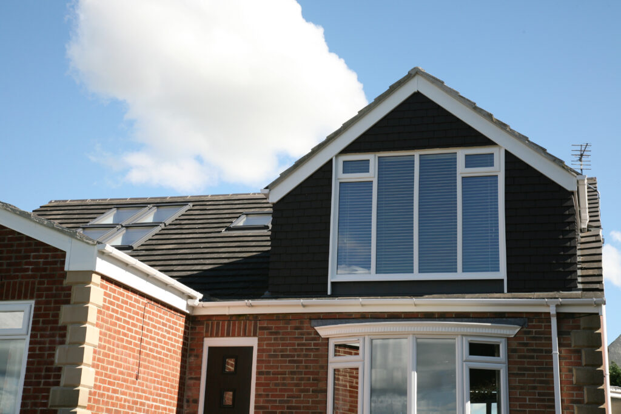

Conclusion
Loft conversions in Newcastle offer a practical and valuable solution for expanding your living space. By understanding the process and working with experienced professionals, you can transform your attic into a beautiful and functional area that enhances your home’s value and appeal. Whether you’re looking to accommodate a growing family or create your dream office, a loft conversion is a worthwhile investment in your home’s future.