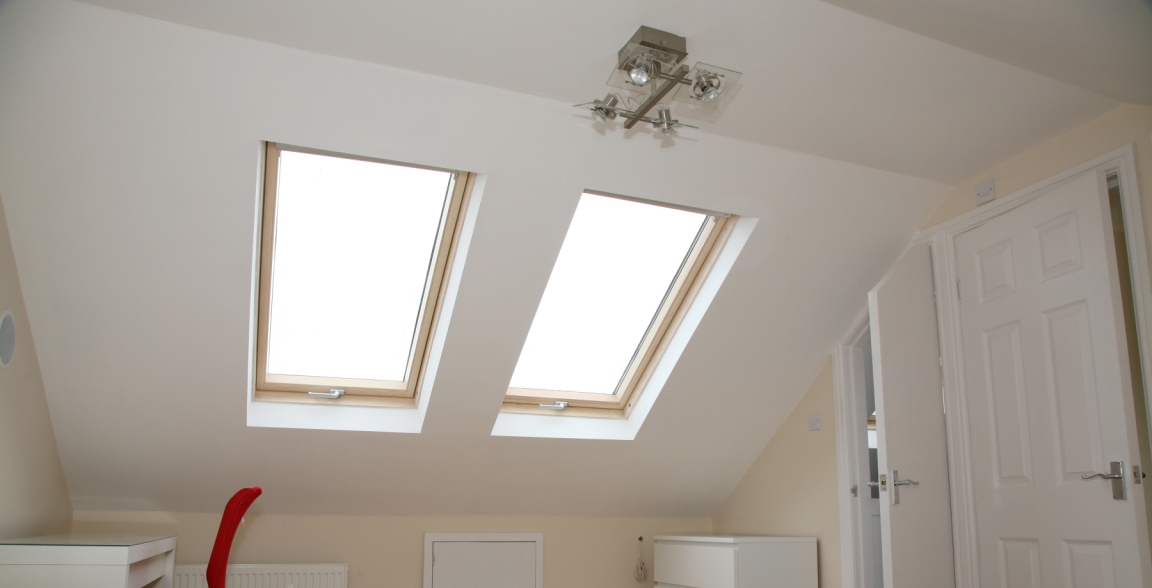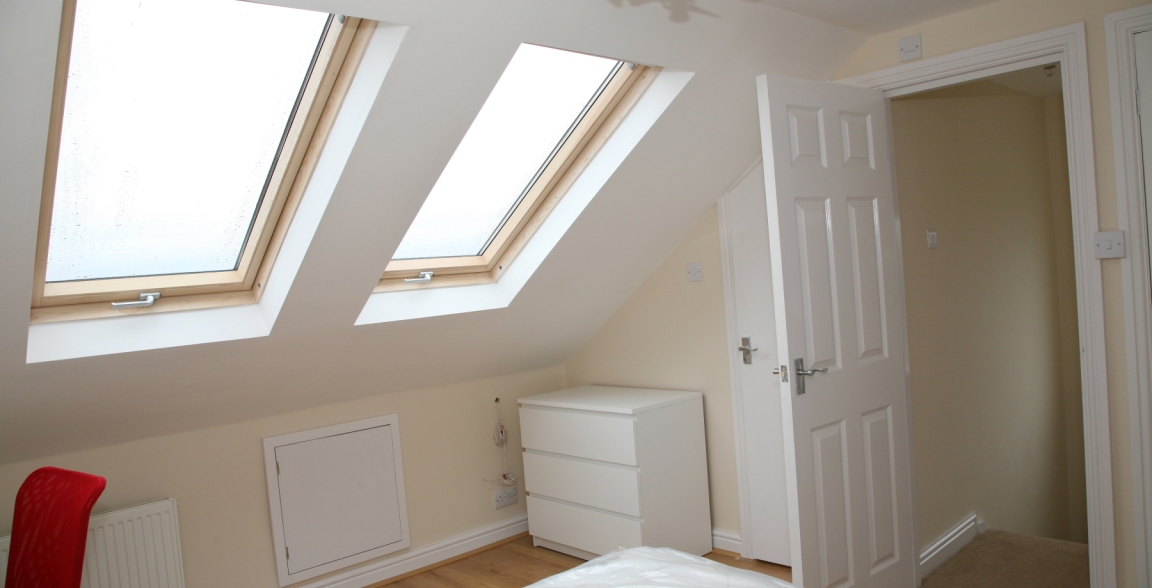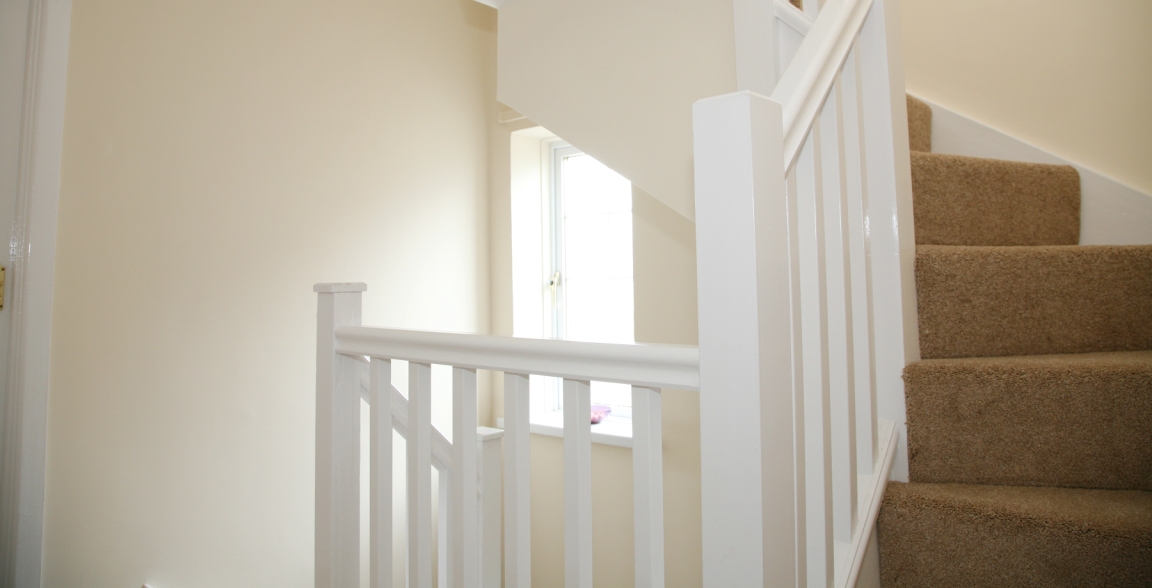Design Brief
- Create an additional bedroom with en-suite bathroom
- Make use of the views
- Use Velux Windows
Specification
Our client wished to create a new loft bedroom for their daughter who had out grown her existing bedroom. During the feasibility survey it was establised that we would need to removed the hip end in order to maximise the roof space.
We explored the posibility for adding a hip end dormer but our client wasnt keen on the look of these. We then explored bricking up the gable end and using a render finish which our client was keen to do. Once we established how to maximish the roof space we designed the staircase to go over the existing staircase and installed the new en-suite to the side of this. We then added large velux windows to maximise the views and that was the Hip To Gable Loft Conversion complete.









